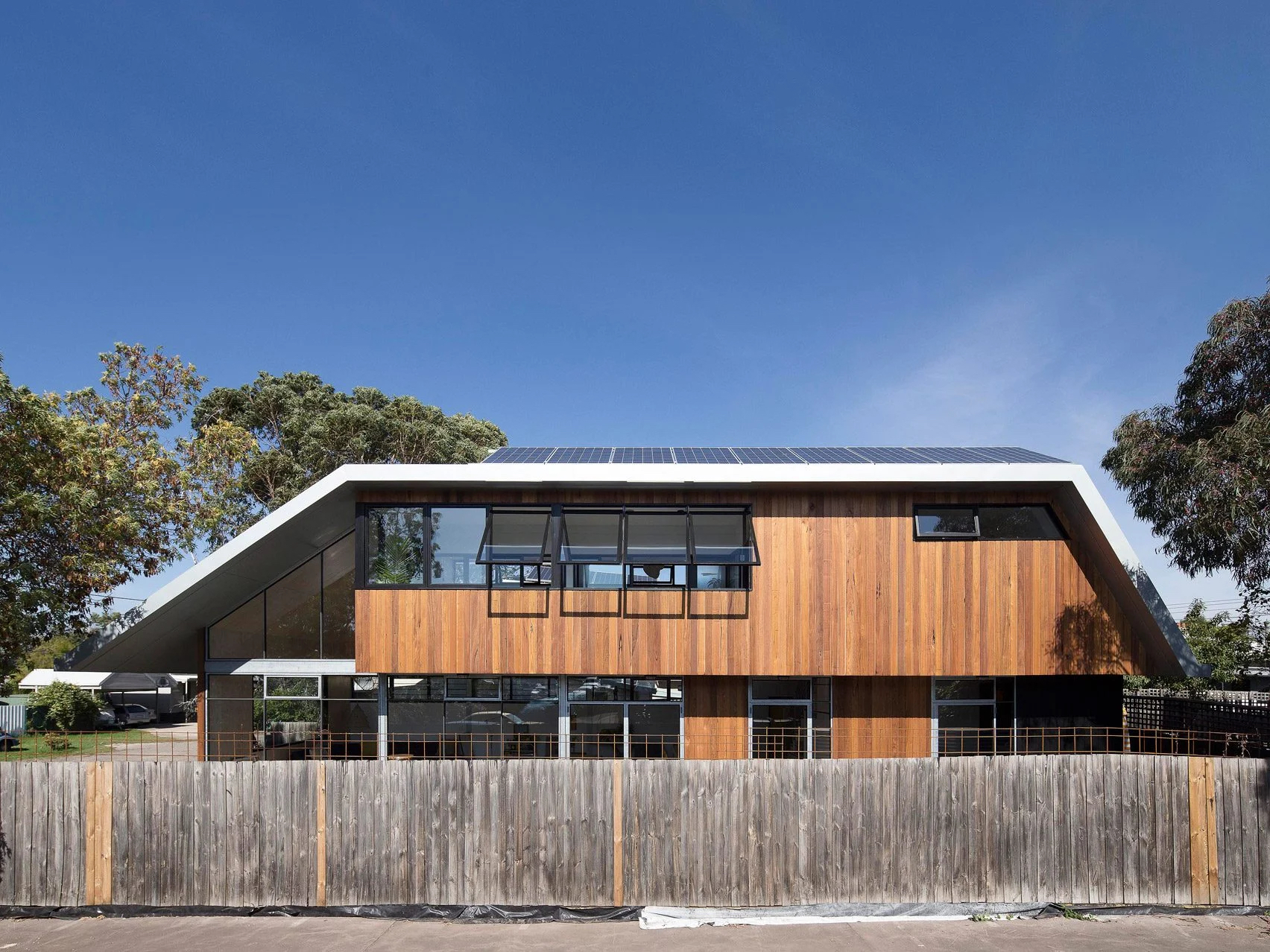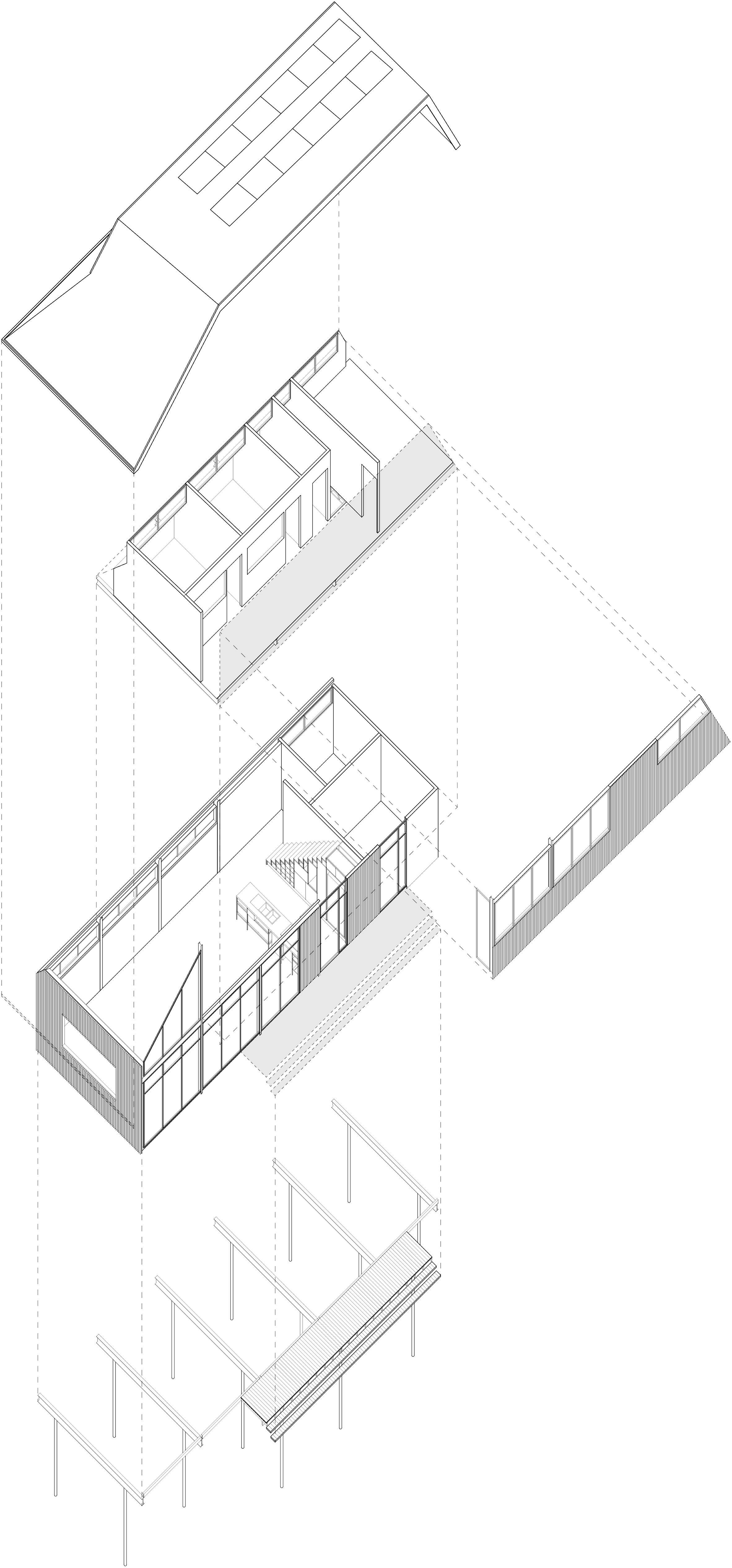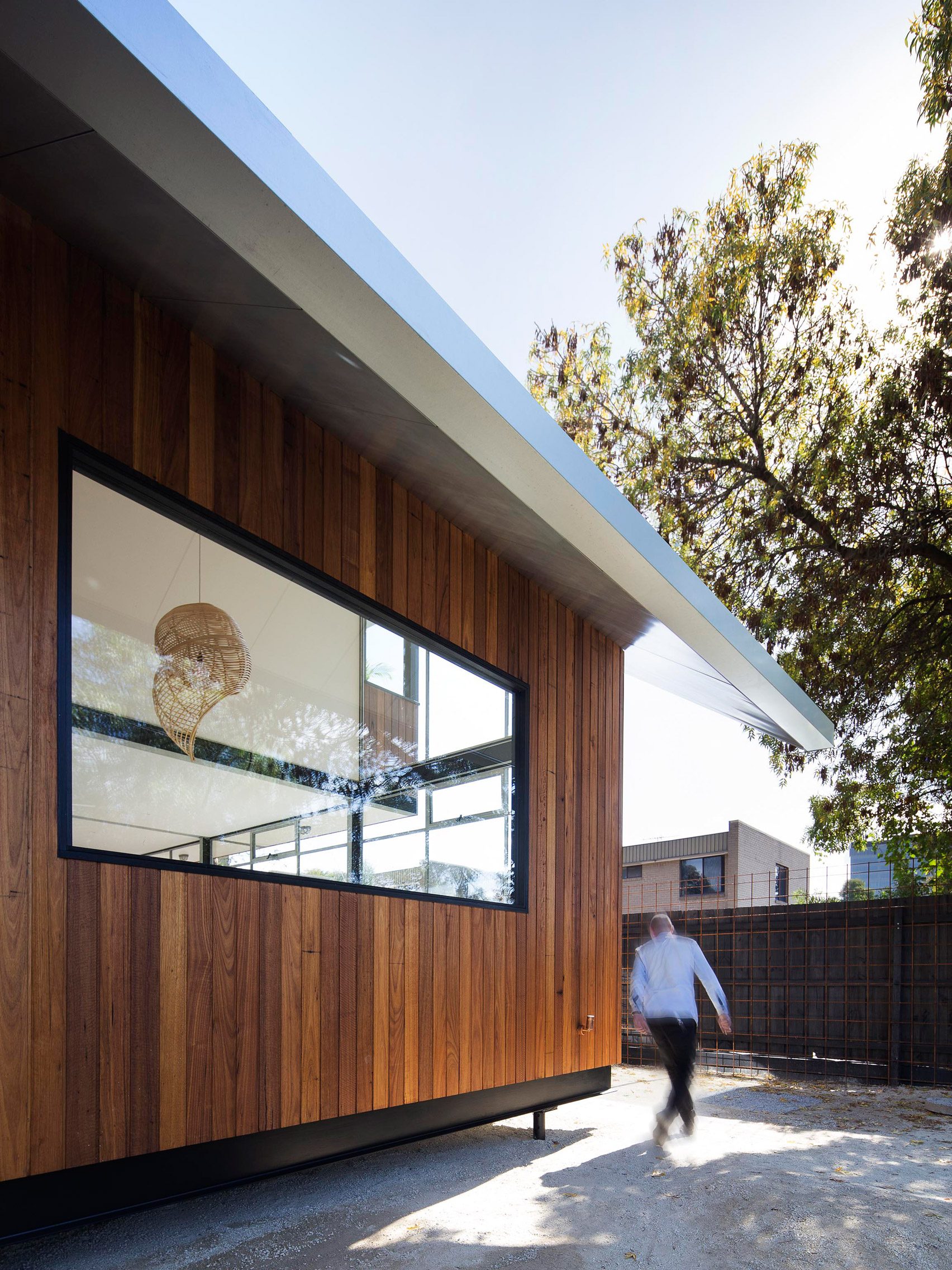In the heart of Naarm's urban landscape, we transformed a once-disused inner-city car park into a multi-generational family dwelling - the Seddon House. This house complements the surrounding low-rise properties, designed to create a sense of a single-storey structure when viewed from the street. This illusion is created by extending a large metal roof over the second storey, allowing the full extent of the home to be revealed only as one moves around it.

In our design, sustainability remains a key focus. The roof, a dominant architectural feature, not only provides the key expression of the building but also serves multiple functional purposes. It defines the scale of the house, controls light and temperature, collects rainwater, and hosts solar panels. Anticipating the site's propensity to flood, we constructed the entire building on a floating slab that raises the house above historical flood levels.



The entrance, integrated into a largely glazed facade, leads to an open-plan living area, fostering a sense of unity in the home. The ground floor houses the kitchen and dining area, which extends onto a wooden deck, culminating in a comfortable lounge positioned beneath the sloping roof. We incorporated a range of features to enhance functionality, such as awning windows for improved ventilation and integrated storage solutions under the staircase.


Office Locations:
Contact:
Instagram:
Warrnambool, South West Victoria, Gunditjmara Country
Parkville, Naarm, Wurundjeri Woi-wurrung Country
office@watersarchitects.com
@watersarchitects
