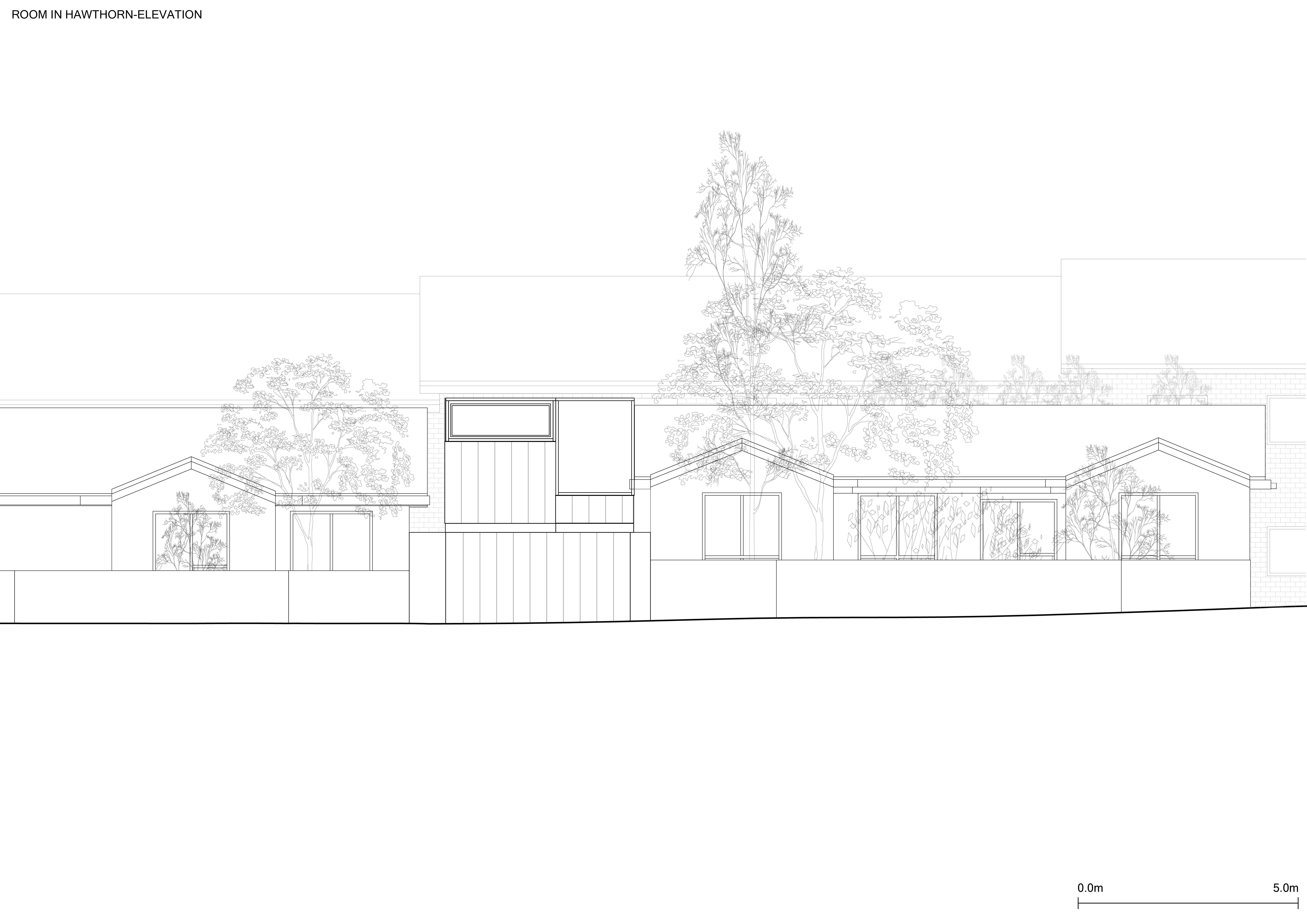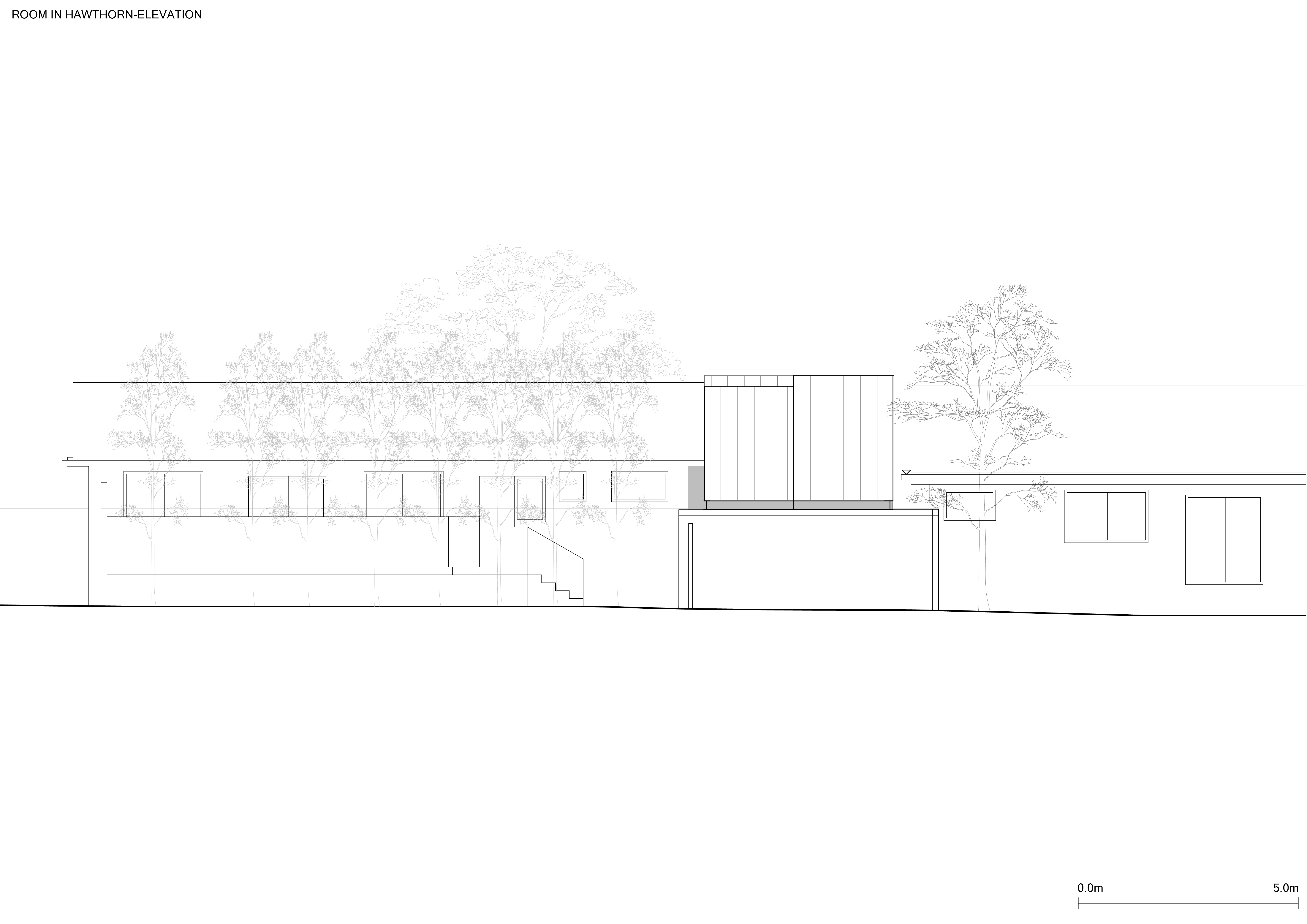An urban infill project, the Room in Hawthorn offers our clients an additional room to their existing single storey unit, designed as a prefabricated structure. The design is a response to a variety of regulatory pressures defined by the planning scheme of this inner-city Melbourne suburb. Imagined as an additional form added to the gap between 2 small pre-war housing units, openings are cut out of the form to provide views, light and connections.
The form is cut and altered to allow for sunlight to adjoining open space and protrudes in place to avoid overlooking into neighbouring private spaces. The interior of the addition is treated as a warm, textured space, allowing for a mix of uses from working to sleeping. It is supported by a small bathroom and storage area.


Office Locations:
Contact:
Instagram:
Warrnambool, South West Victoria, Gunditjmara Country
Parkville, Naarm, Wurundjeri Woi-wurrung Country
office@watersarchitects.com
@watersarchitects
