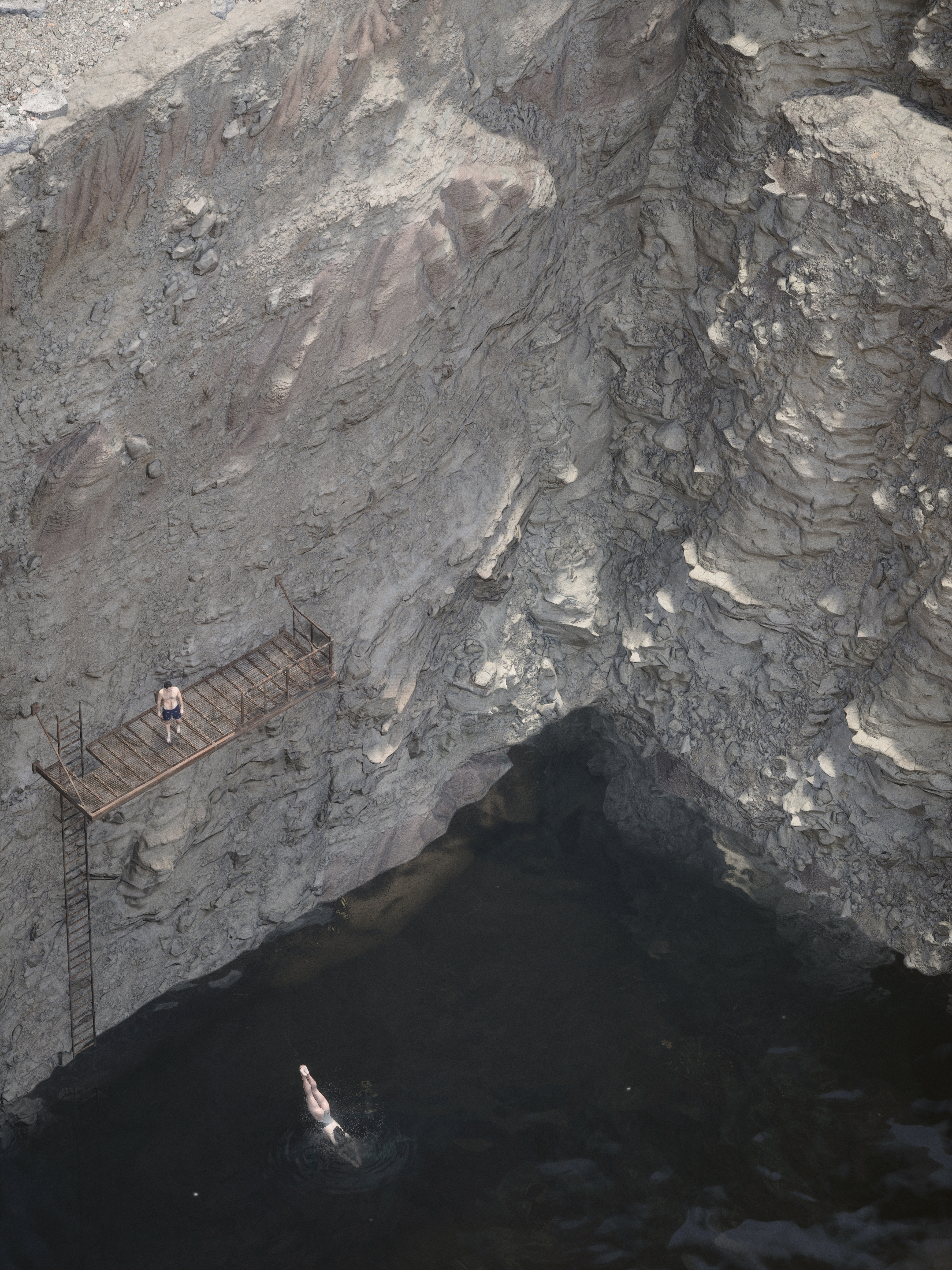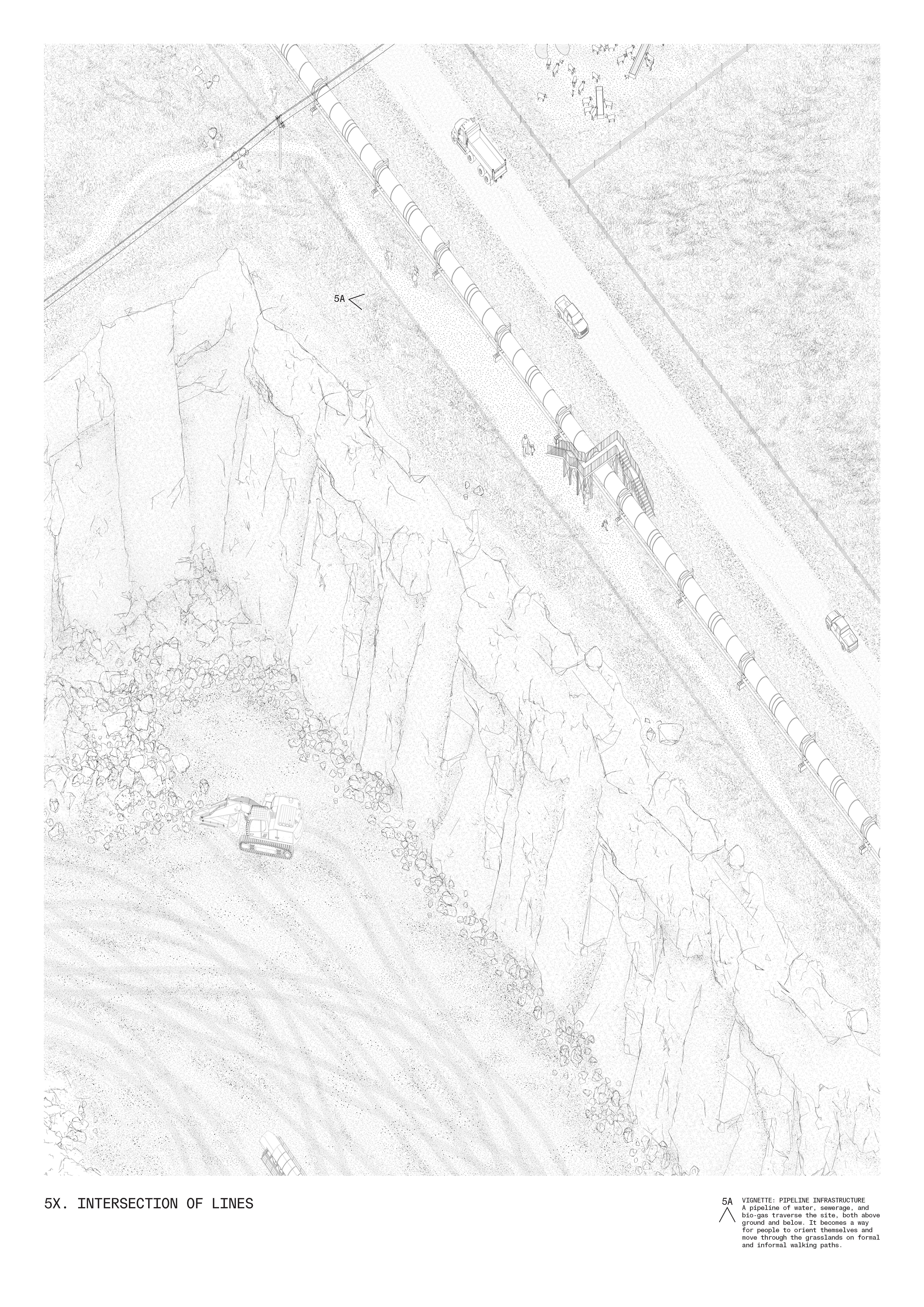Design Studio Research
Design Studio Research
Waters Architect’s on-going design studio research operates through the Master of Architecture program at Melbourne’s School of Design, University of Melbourne. The studio is positioned as a design research unit, exploring future urban conditions of Melbourne’s western fringe.
Melbourne’s Western Plains is a hybridised territory, a product of the exertion of civil engineering, land management, and the pressures of urbanisation. How public space is designed and planned within this territory, whether built or regenerated, is critical to city’s future edge. Building from the last 2 semester’s foundations, this studio will return to this context for another design project for large scale public landscapes and infrastructures.
Melbourne’s Western Plains is a hybridised territory, a product of the exertion of civil engineering, land management, and the pressures of urbanisation. How public space is designed and planned within this territory, whether built or regenerated, is critical to city’s future edge. Building from the last 2 semester’s foundations, this studio will return to this context for another design project for large scale public landscapes and infrastructures.






Focusing on an expanded notion of site – The Map and the Territory begins with a close reading of the Western Plains via mapping, photography and simulation. A careful and detailed survey is developed using photographs of places across the Plains, transformed into simulated reproductions using advanced gaming engine environments. These virtual reproductions of site create a blur between real and fictional, allowing for stories of past, present and future to imbue the design process.
Together with GIS digital mapping data, these constructed images and models serve as a portrait of site and contain symbolic and formal inclinations that later become the elements and assets we use to construct the design project with.
Together with GIS digital mapping data, these constructed images and models serve as a portrait of site and contain symbolic and formal inclinations that later become the elements and assets we use to construct the design project with.
Office Locations:
Contact:
Instagram:
Warrnambool, South West Victoria, Gunditjmara Country
Parkville, Naarm, Wurundjeri Woi-wurrung Country
office@watersarchitects.com
@watersarchitects
