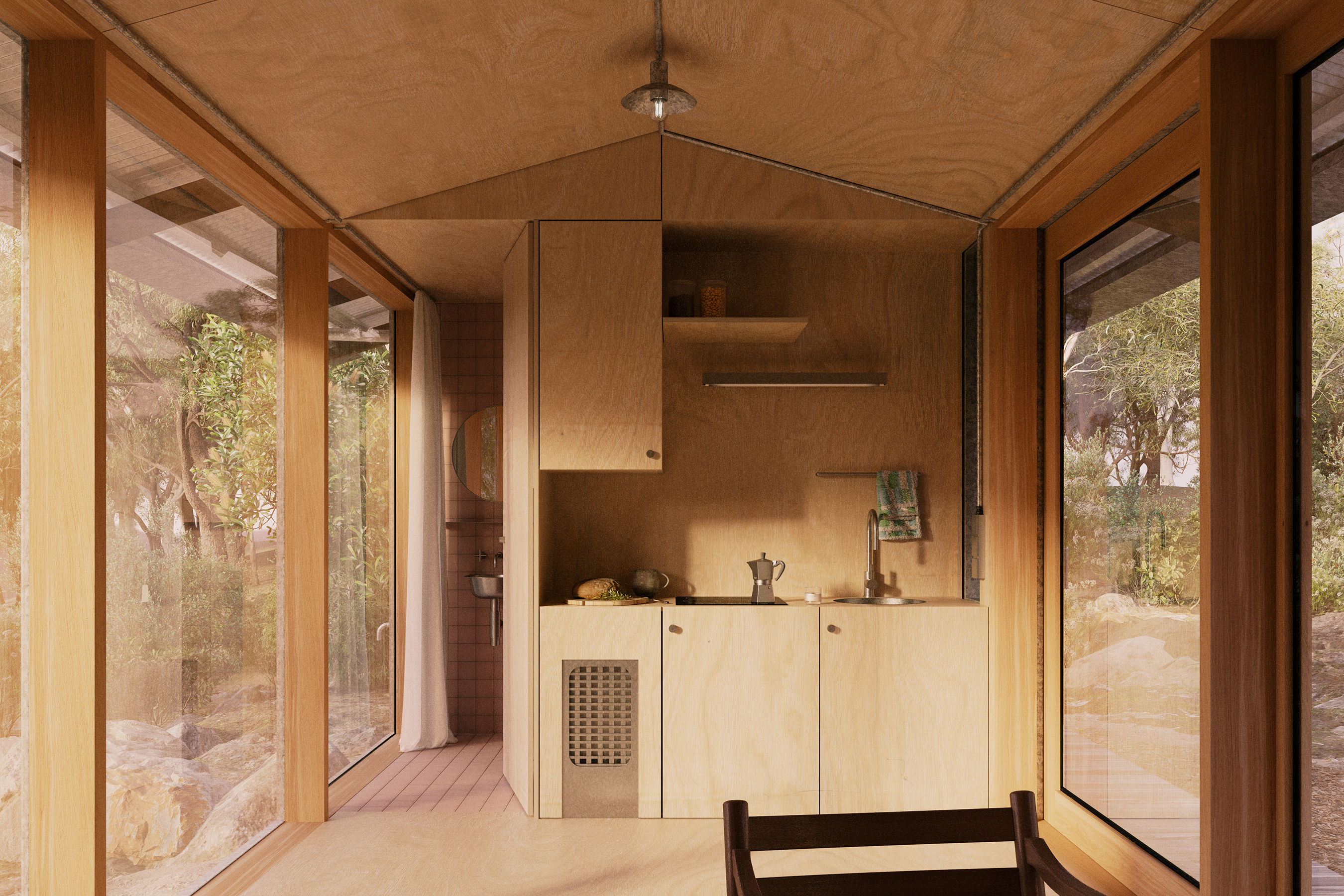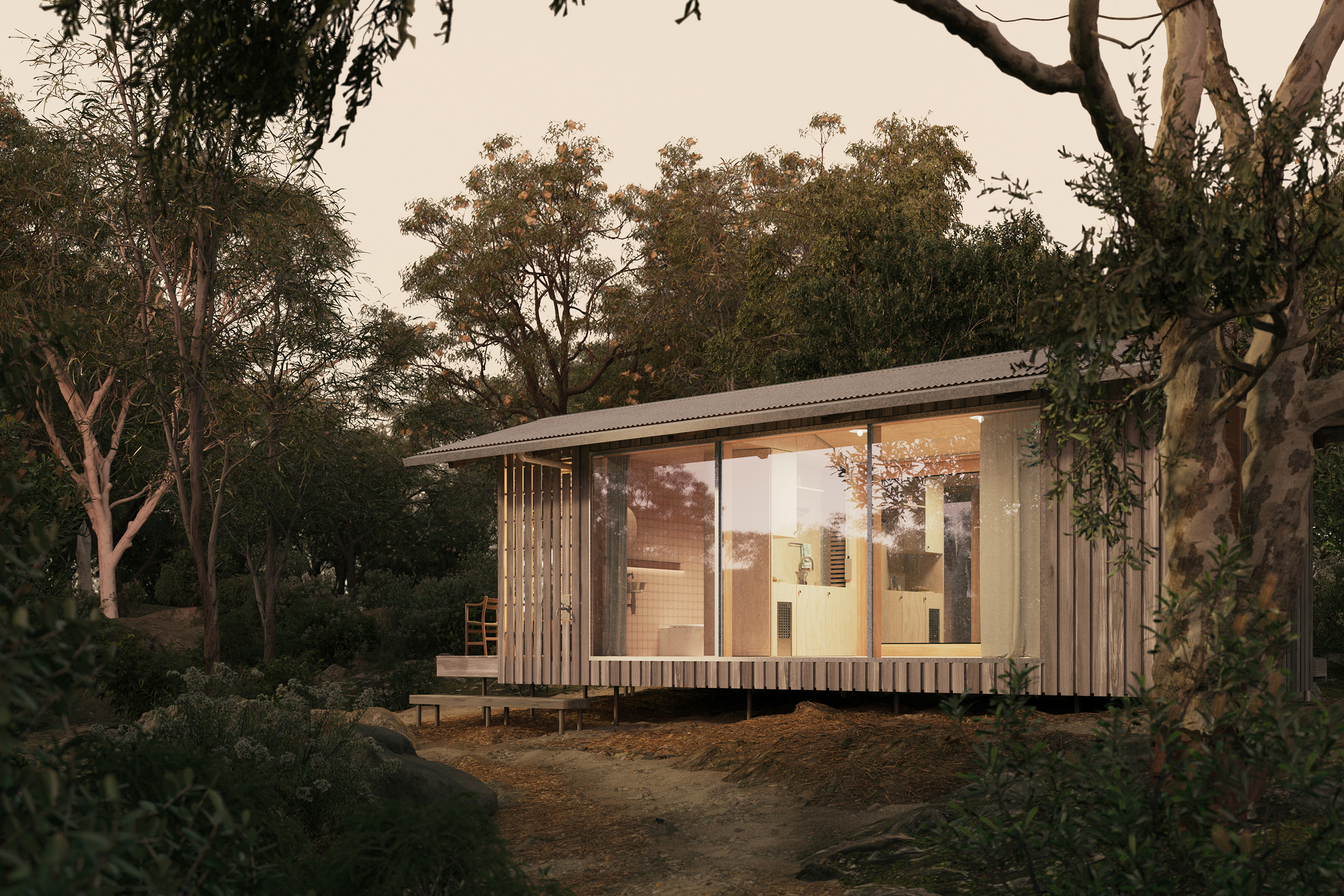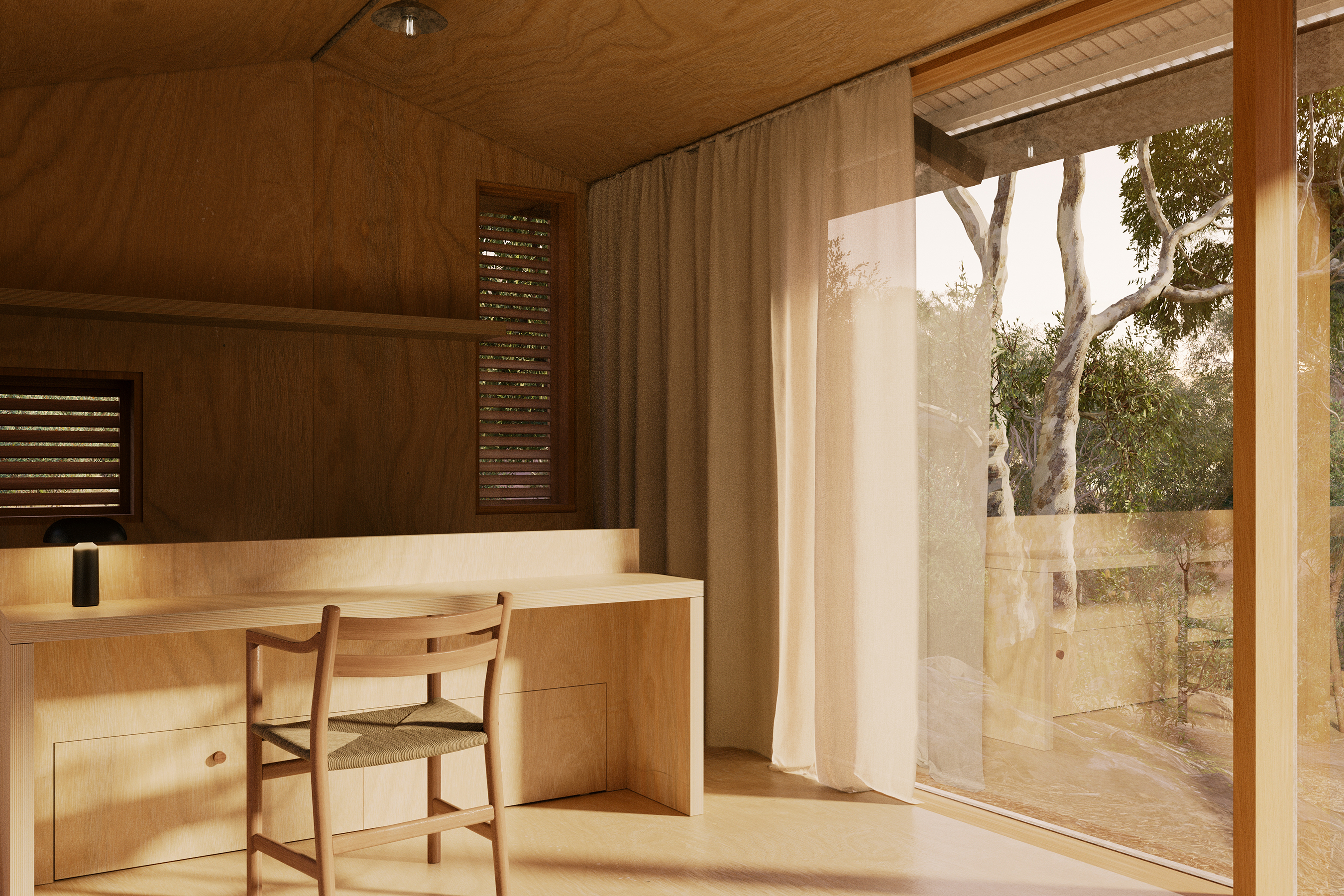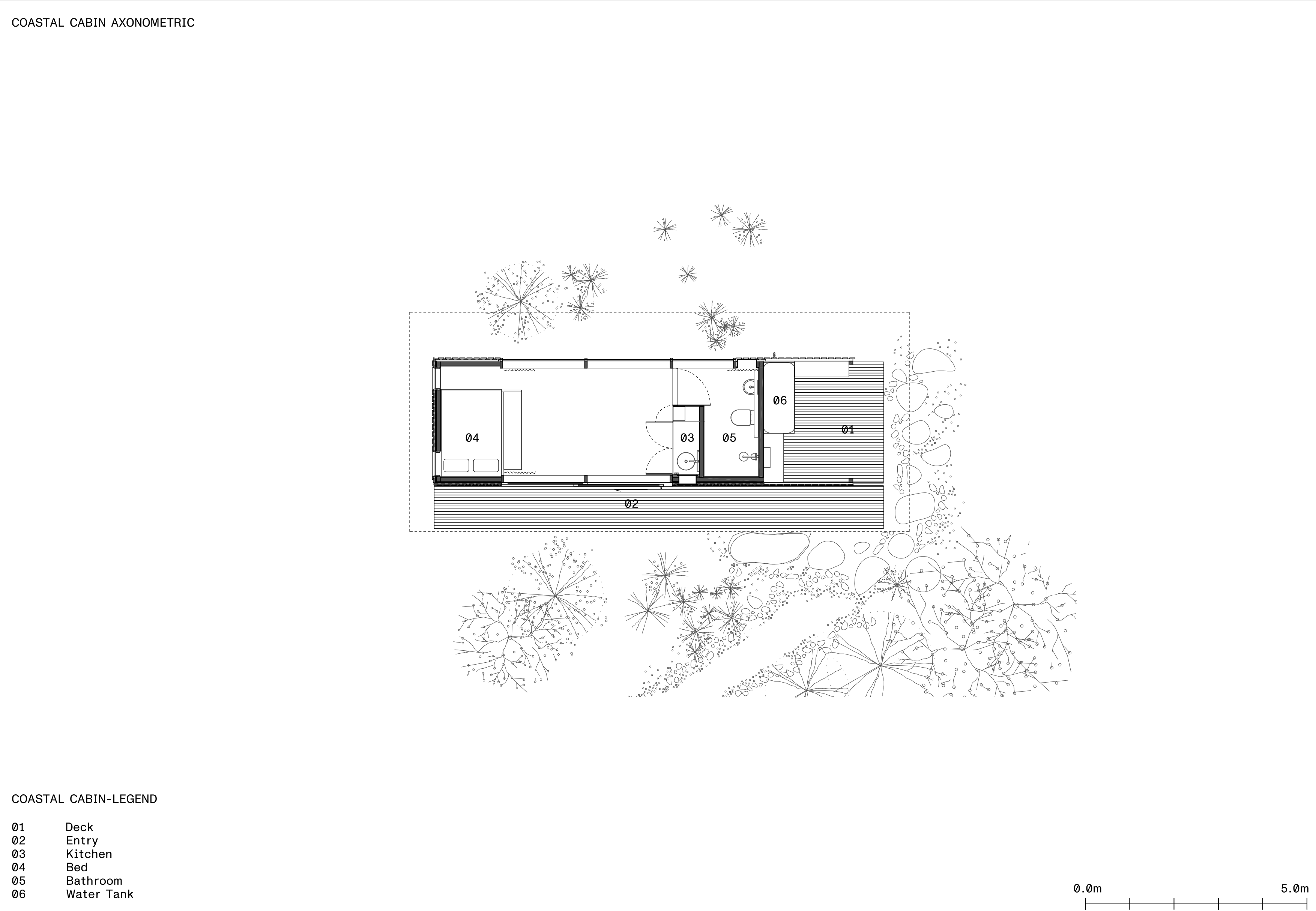
The Cabin for a Coastal Garden is a compact and simple project designed to meet our client's need for an extended space that integrates seamlessly with their existing home's coastal garden.
Utilising off-site prefabrication construction systems, the Cabin is a thoughtful response to the evolving living and work environment needs, providing a space for our client to engage with their work while staying connected to cycles of the outdoor garden space.





Office Locations:
Contact:
Instagram:
Warrnambool, South West Victoria, Gunditjmara Country
Parkville, Naarm, Wurundjeri Woi-wurrung Country
office@watersarchitects.com
@watersarchitects
